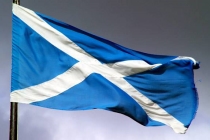Scotstarvit Tower

Scotstarvit Tower is located 2 miles south of the town of Cupar, Fife, Scotland (Scottish Gaelic: Cùbar, Fìobha, Alba). It is between Tarvit Hill and Walton Hill, south of the River Eden, near the A916 road. The tower is thought to have been built in about 1500 by the Inglis family. It then underwent major work by Edinburgh lawyer Sir John Scot, who bought the estate in 1611. The layout of the tower is built in a L-shaped style, with a spiral stair in the small wing. It has six floors and a with the third floor having a large fireplace, three seated windows and a privy. It is thought that the fourth floor may have been the private chambers of the lord and lady of the house. The garret on the sixth floor originally had an ornate classical fireplace, indicating it may have used as John Scot's study. The tower is still largely intact and open to the public.
Sir John Scot was a prominent figure in his day. He held the positions of Director to the Chancery, Lord of Session and Privy Councillor. Considered something of an eccentric in his private life, he was a poet and patron of the literary arts and also assisted in the publication of Joan Blaeu’s Atlas of Scotland. His reputation as an eccentric is perhaps reflected in some of the unusual features incorporated in his rebuilt tower. They include two narrow window slits and nothing else on the ground floor; no fireplace on the second floor; no windows whatsoever on the fifth floor and the complete absence of a kitchen within the tower.
Image: Scotstarvit Castle © Copyright Gordon Hatton and licensed for reuse under Creative Commons Licence.
Link: Historic Environment Scotland - Àrainneachd Eachdraidheil Alba Scotstarvit Tower.
Celtic nation:
- Scotland
Itinerary:
- Scotland Fife
Place type:
- Castle





